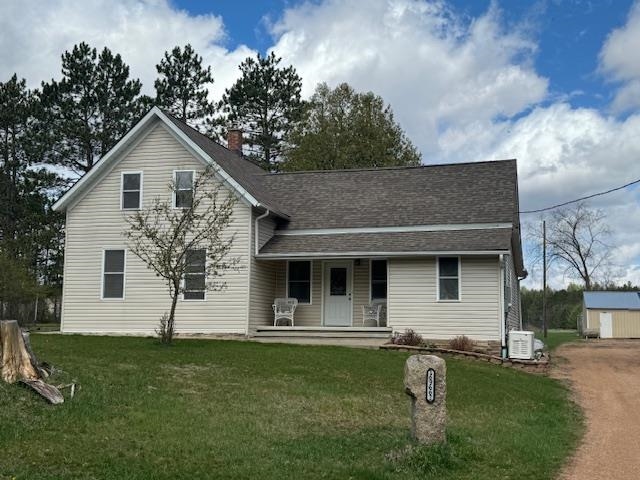169662 BEVENT DRIVE Hatley WI 54440
Residential
$ 575,000.00
- MLS #: 22401614
- Date added: 04/30/24
- Post Updated: 2024-04-30 12:57:09
- Type: Single Family
- Status: Active - Delayed
- Bedrooms: 3
- Bathrooms: 2
- Area: 2359 sq ft
- Year built: 1886
Description
The front porch was redone with a nice concrete sitting area, which leads right into a formal sitting room with wood laminate flooring. Warm up by the wood burning stove in the living room that is nicely sectioned off with ceramic tile underneath. A side door off the living room offers a concrete patio for additional relaxation. There is a bedroom and a full bathroom on the main floor. The second level has hardwood steps going up to a loft with a walk-in closet, 2 additional bedrooms(one with a wooden accent ceiling and cedar closet), a 3/4 bathroom with tile shower & rainfall glass door, a storage closet, & an open office space. The kitchen has newer appliances, a fantastic pantry closet, a separate pantry cabinet with pull-out drawers, an abundance of oak cabinetry, an island with dishwasher, updated vinyl flooring, newly painted walls and ceiling, a great dining area and large picture windows that let in ample natural light. The basement stairs were moved from the kitchen in 2012 to a full walk down stairway through the laundry room. New windows were installed in the home with the remodel. A lovely breezeway sits just outside the kitchen on the way to a very spacious newer deck perfect for entertaining while overlooking the fruit trees. The yard is complete with 7 apple trees & 2 pear trees. A fenced area is perfect for your next garden! Need more garden space? A silo garden with overhead fencing as well as an old farm fenced garden is found, where raspberries, rhubarb and asparagus were once planted. A 24 feet wide x 50 feet long detached building has a metal roof, two large sliding barn doors and an overhead door on the side. There is a great workshop space with pegboard and 2 service doors & gravel floor. Your outdoor hobby farm is right at your finger tips! Bring the horses, goats and pigs! A large pasture area can be used for farming or to create your own dream. The trails throughout the woods are cleared and wide open for 4-wheeling or horseback riding. A creek, a spring fed pond and the Plover River are all on this property surrounded by wooded wonder. The snowmobile trail is on the property to enjoy all your seasonal activities. You wonât find this type of property again with such a large game population! Easement on the far back of the property for neighbor to access his neighboring land. Donât wait! This is your chance to own your tranquil paradise. This property cannot be shown until Wednesday May 8. Open house: Saturday, May 11th 9:30-11am. Remodeled farm house was renovated down to the studs with new plumbing, new electrical, new insulation and new drywall. Conveniences of the city are enjoyed here with a Generac generator included as an extra backup electrical supply. Work from home with Cirrinity Internet and Cable which are used on the property. The well pump, pressure tank, and well were replaced less than 2 years ago! Shingled roof newly installed approximately 13 years ago. Newer electric 50 gallon water heater is approximately 7 years old! New furnace in 2010. New AC in approximately 2014. New mound system installed 1990. 200amp electrical panel in the house. Main floor laundry with utility sink & washer and dryer included. Chimney was redone less than 2 years ago and the updates donât stop there!
Rooms&Units Description
- Bedroom 1 Level: M
- Bedroom 1 Size: 16x10
- Full Bath 1 Level: MAIN
- Bedroom 2 Level: U
- Bedroom 2 Size: 18x14
- Full Bath 2 Level: UPPER
- Bedroom 3 Level: U
- Bedroom 3 Size: 13x11
- Living Rm Level: M
- Living Rm Size: 19x19
- Dinette Area Level: M
- Dinette Area Size: 9x12
- Kitchen Level: M
- Kitchen Size: 15x12
- Family Rm Level: M
- Family Rm Size: 14x15
- Other Rm 1 Lvl: U
- Other Rm 1 Size: 15x16
- Other Rm 1 Desc: Loft/Den
- Other Rm 2 Lvl: U
- Other Rm 2 Size: 11x18
- Other Rm 2 Desc: Office
Location Details
- Municipality: Bevent, Town of
- County: Marathon County
- Directions: Cty Rd J to E on Bevent Dr, to home on left
- Area Desc: Wausau
- LOCATION: Corner,Corner Lot,Rural - not in subdiv
- ZONING: Agriculture
Property Details
- BelowGrade UNFINISHED Sqf: 640
- Above Grade Fin Sq Ft: 2359
- Ab Ground Finished Sq Ft: 2001-2500
- Acreage: 39.33
- Sale/Rent: For Sale
- Age: 138 100+ Yrs
Property Features
- APPLIANCES: Refrigerator,Range,Dishwasher,Microwave,Washer,Dryer,Dehumidifier
- EXT. FEATURES: Deck,Patio,Front Porch,Pole Building
- EXTERIOR: Vinyl
- INTERIOR: Ceiling Fan(s),Smoke Detector,Walk-in Closet(s),Pantry
- STYLE: Farm House
- Style: 1.5 Story
- ROOF: Shingle
- BASEMENT: Crawl Space,Partial,Unfinished,Block,Stone,Basement Storage
- Basement: Yes
- HEAT TYPE: Forced Air
- FUEL TYPE: LP Gas
- COOLING: Central
- FLOORING TYPE: Carpet,Vinyl,Tile,Laminate
- GARAGE TYPE: Detached
- Garage Capacity: 3
- FIREPLACE: Yes,Wood Stove
- # Fireplaces: 1
- WATER HEATER: Electric
- Waterfront: Yes
- Waterfront Footage: 2818
- Waterfront Type: River
- UTILITY/LAUNDRY: Main Level Laundry
- Sewer/Water: Pv Sewer/Pv Water
- SEWER/SEPTIC: Mound
- Lake Name: Plover River
Fees&Taxes
- Tax Amount: $ 1,975.00
- Tax Year: 2023
Miscellaneous
- DRIVEWAY: Gravel
- BARRIER-FREE: First Floor Bedroom,First Floor Full Bath,Stall Shower
- Electronic Consent: Yes
Courtesy of
- Office Name: ROCK SOLID REAL ESTATE


































































































